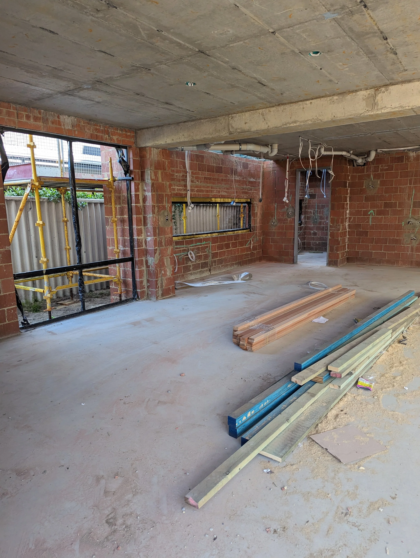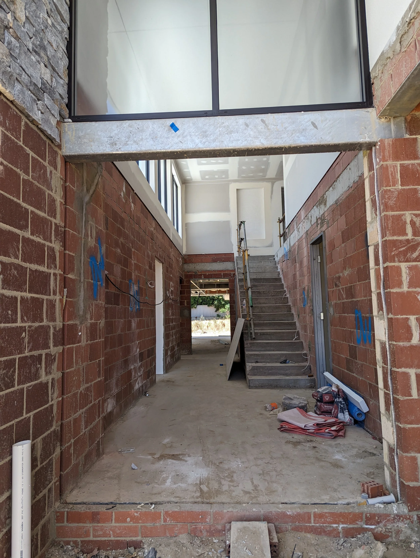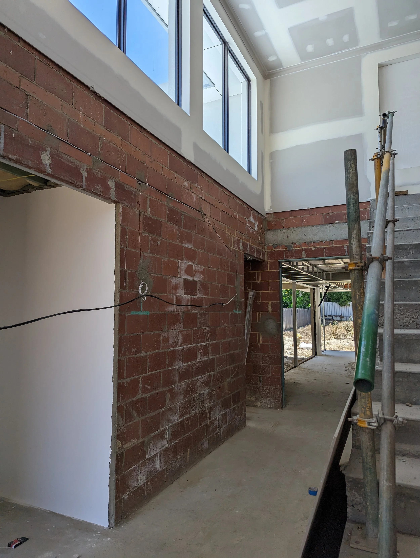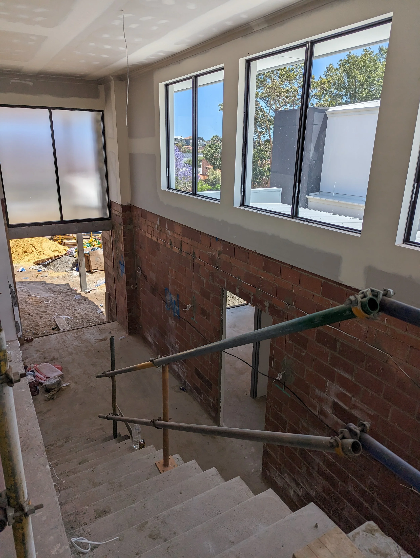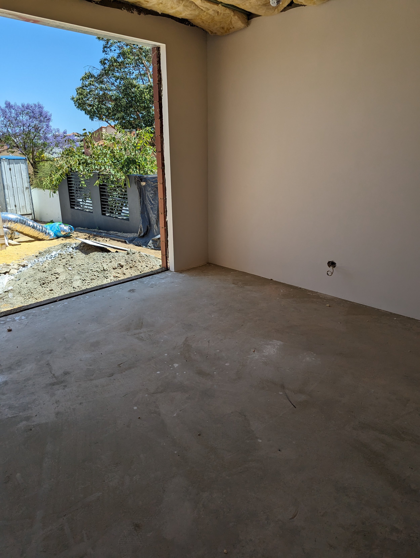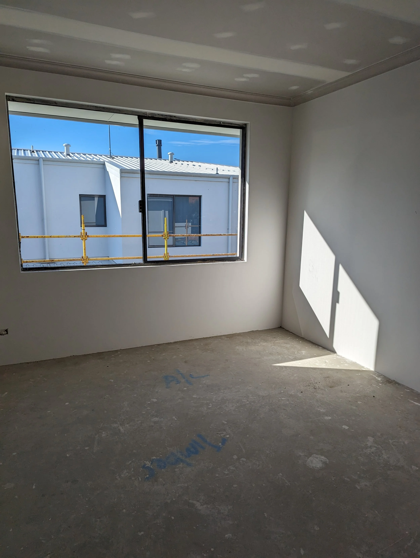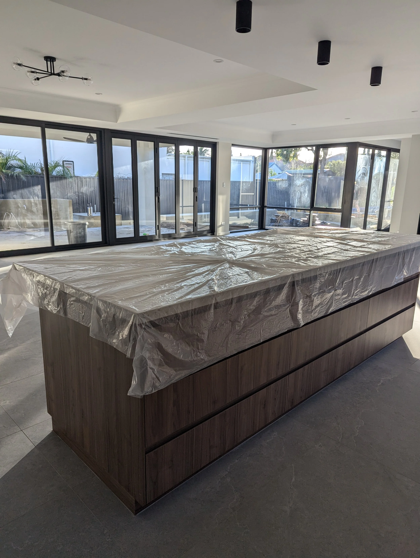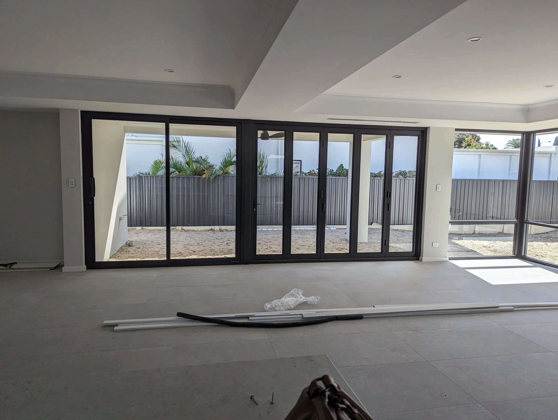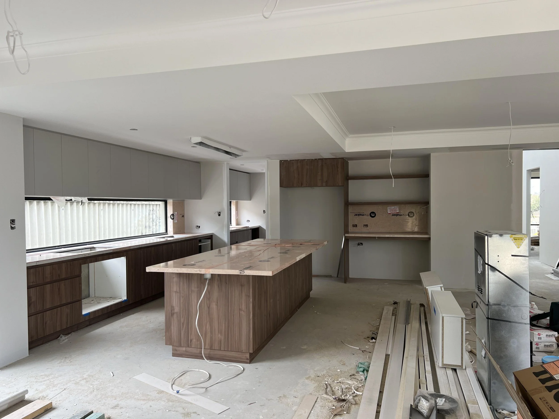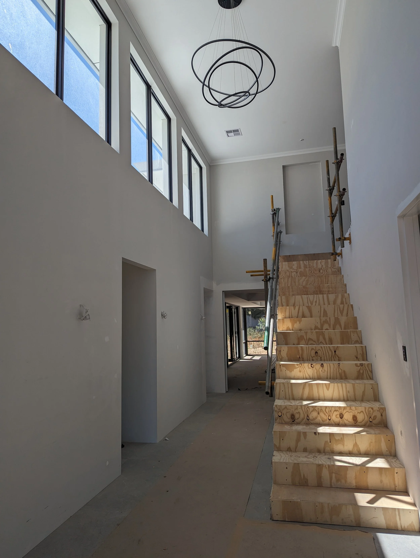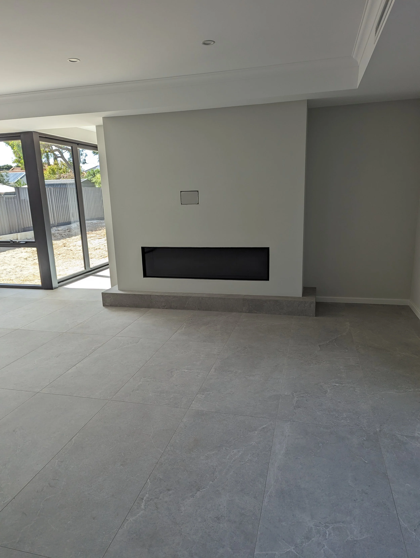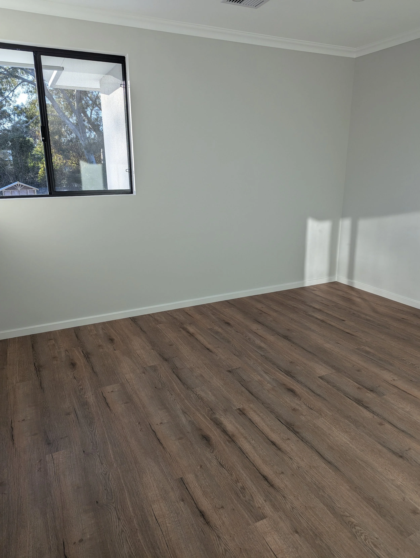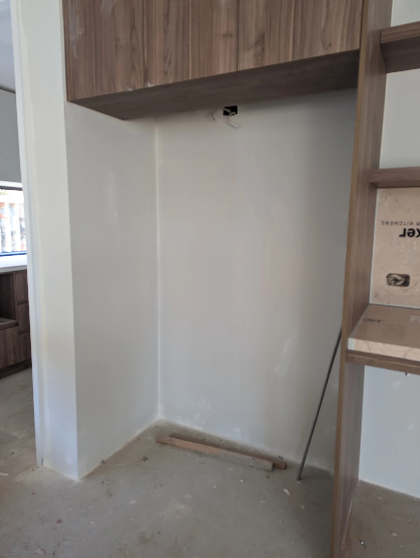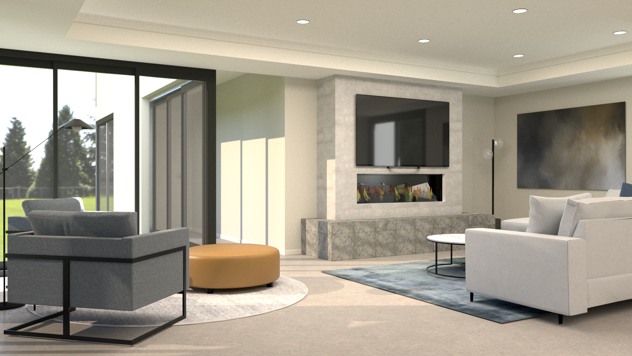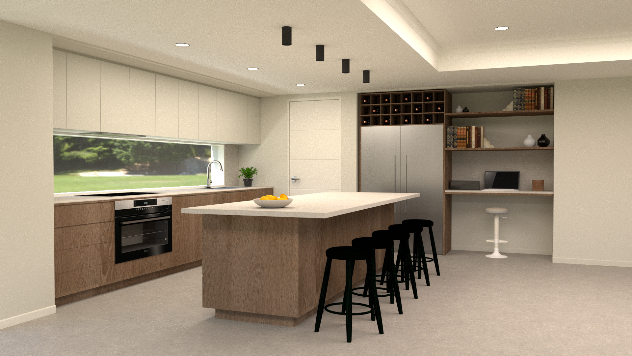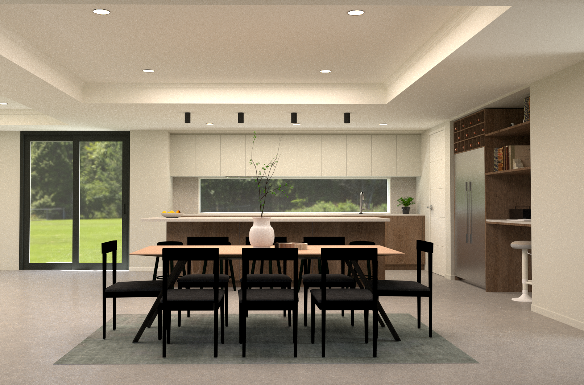South Perth Project
Brief:
For this new build, we created a minimalistic, contemporary design with industrial accents, ensuring the space was both functional and cohesive. The 5-bedroom home, complete with a gym and activity room, was designed to accommodate the busy lifestyle of a family of four.
The clients moved in with only three existing pieces, and we carefully curated the rest, focusing on durable, long-lasting furniture and décor and everything else involved in making a house a home. The design blended the family’s love for the outdoors with the interior, prioritising comfort and low-maintenance solutions.
We curated personalised artwork inspired by the client’s love of travel and a sense of calm, adding a meaningful touch to the home. Our scope included full furniture and white goods selection, spatial planning, décor, and soft furnishings. We also specified window furnishings, exterior furniture in collaboration with Final Design Landscapes, small appliances for the kitchen, and electronics.
Every detail, from wall finishes to pantry and linen cupboard organisation, was managed to ensure the home was fully move-in ready.












Furniture Curation & Styling: Selene Interiors
Build: Webb & Browne Neaves
Photography: Jenna French Photography
Before:
What our Client had to say:
5 stars just doesn’t properly express how fantastic Ash is. In a ~4 year build process I can confidently say the best decision we made was engaging Ash to help. Every single step of the way she went above and beyond. The end product is a house that everyone comments has a beautiful calm feel and but also really works practically with our family needs and style as a house lived in, not a display house. If it wasn’t for everything Ash did and coordinated as extras I think we would still be living out of boxes and not happy and settled in our new home.
Rebecca, South Perth Project.

